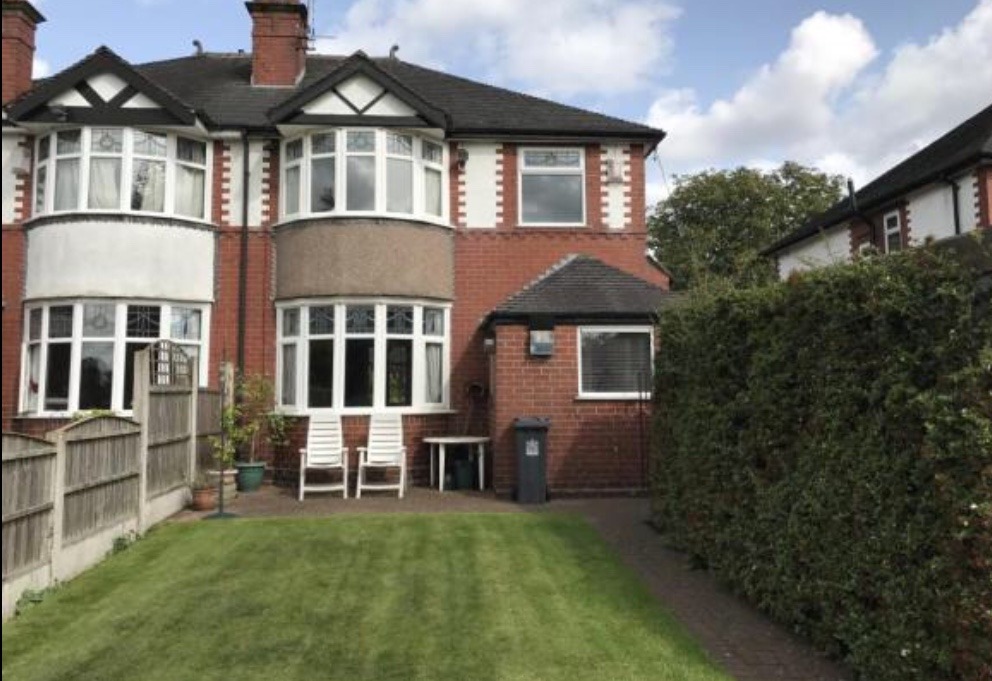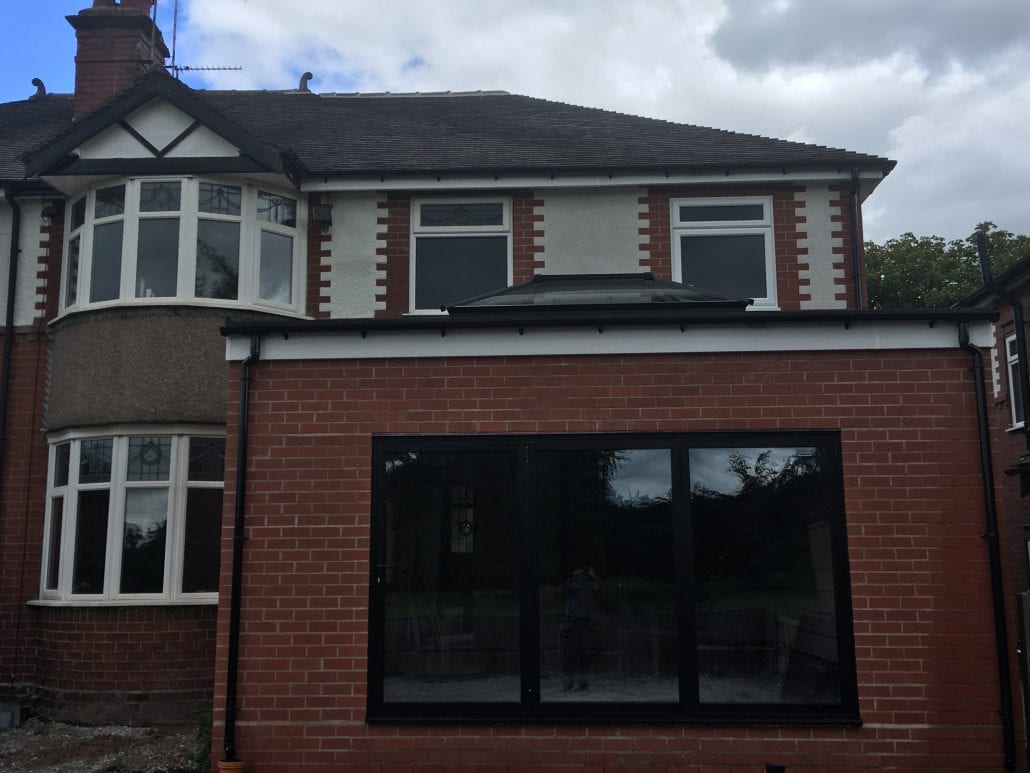Double storey extension
“We would like to take this opportunity to express our appreciation for the excellent work you carried out whilst building our two storey extension. We have been delighted with the quality of work and reliability of the team throughout.
On site, you and your team worked extremely hard and we were impressed with the thoroughness of their work. It was very reassuring that we were kept fully informed of progress.
You have done an excellent job completing the build on budget. Inevitably, with every build project there were a couple of unforeseen issues and changes which arose, and these were dealt with promptly and professionally. We appreciated the good advice you gave us on many of the decisions we needed to make.
Your initial quote was very competitive and we were delighted that the final bill was entirely in keeping with that. You kept us fully informed all the way through on how the costs were going and we found you to be extremely honest.
We would be happy to recommend Stourbridge Builders as a reliable, professional and competitive building firm.”
– Steve & Serena




